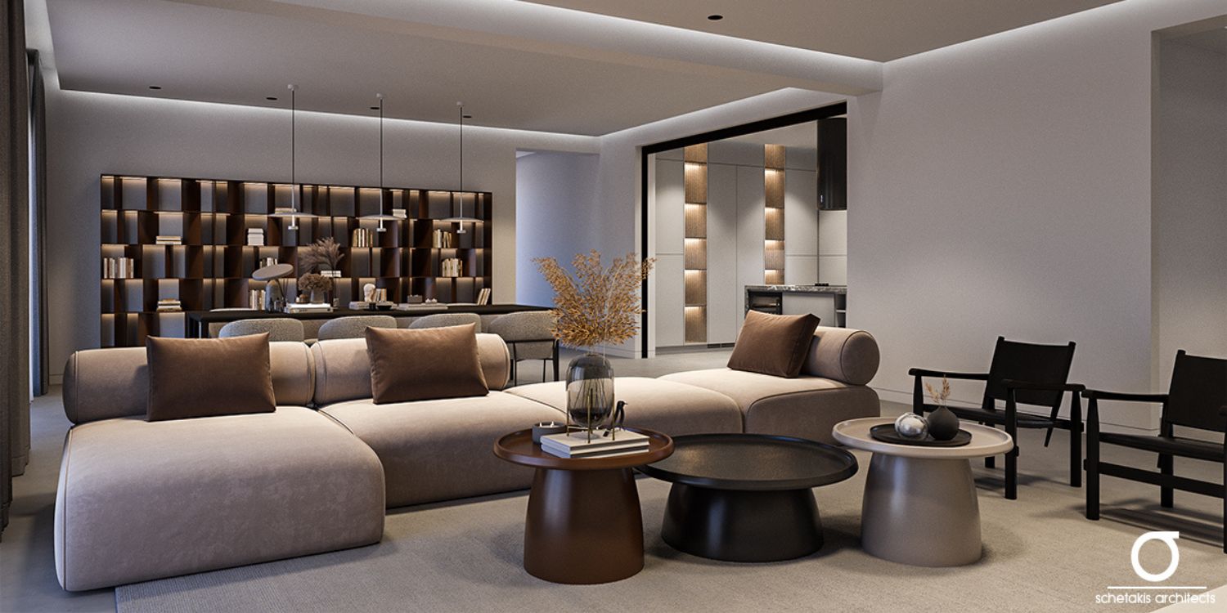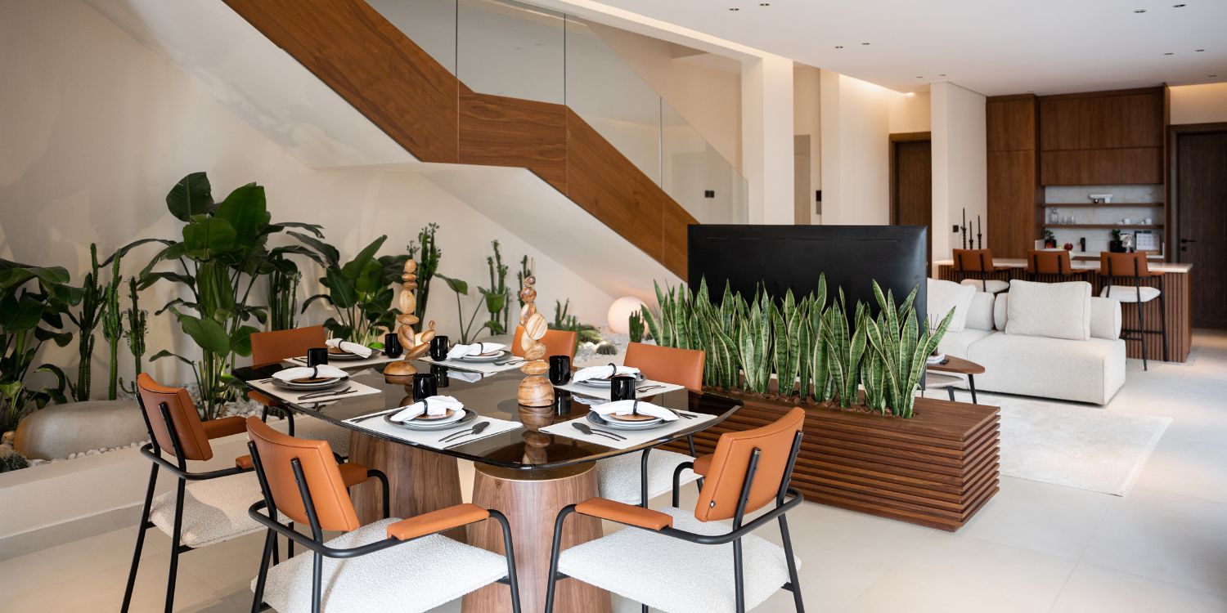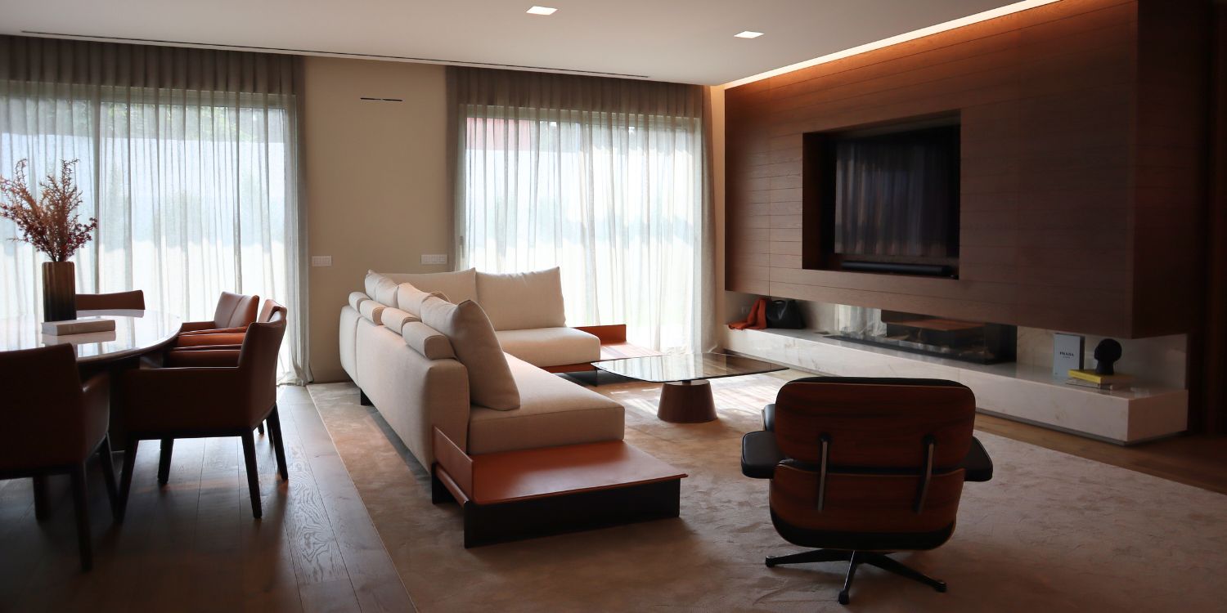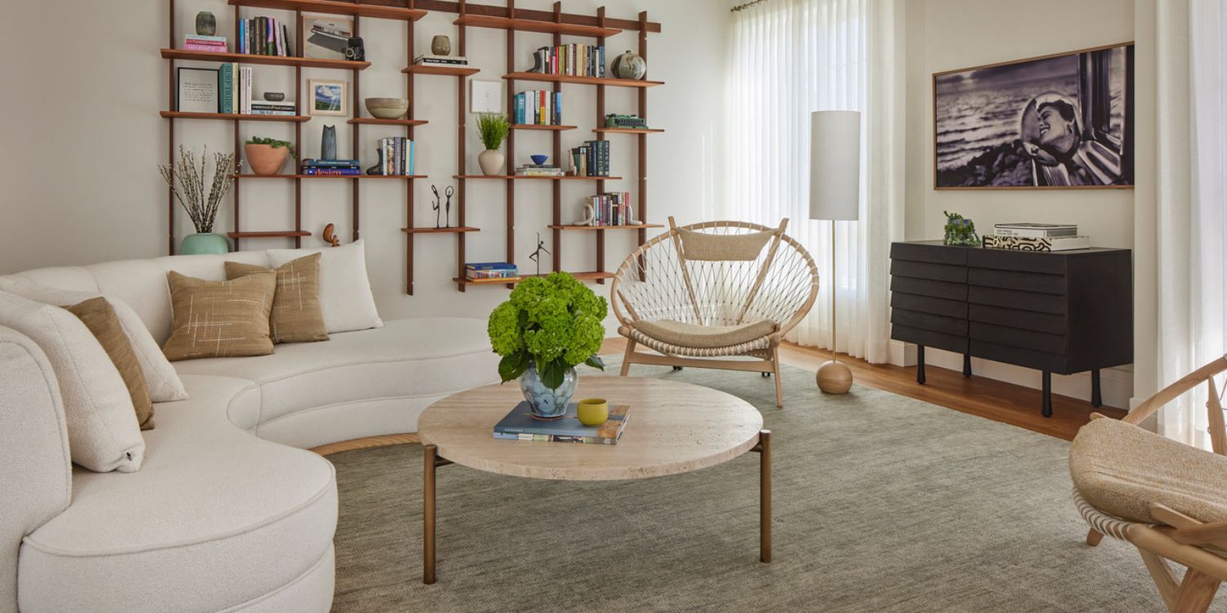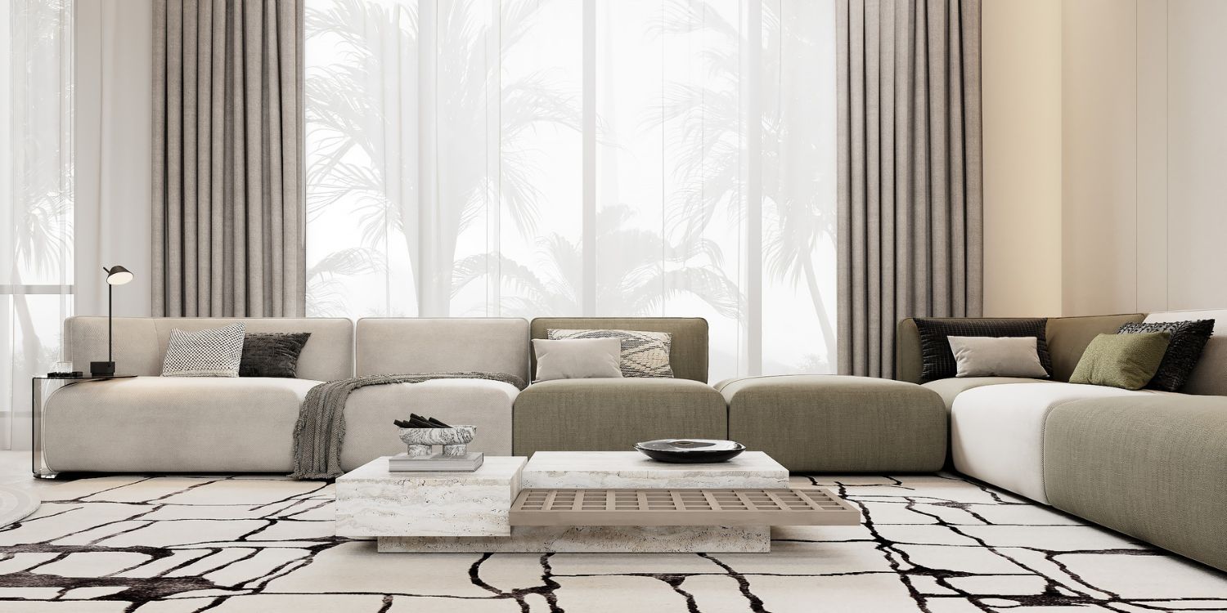We had to show you the industrial feel of this interior design project by Michaelis Boyd in Battersea Power Station of London. The colors play perfectly along with the outstanding furniture selection and the sensational interior design that follows.
Michaelis Boyd is an award-winning interior design and architecture studio founded in 1996 by Tim Boyd and Alex Michaelis with work across several sectors such as residential, hospitality, and retail projects.
It counts with a brilliant team of directors, Matt Sanders, Emma Bodie, Christina Gregoriou, Rina Kukaj, and Aimee Rutherford, responsible for successful interior design projects around the world.
Every interior design project is influenced by its surrounding natural environment, local culture, and the craftspeople available. This studio supports not only sustainable designs but also environmentally-conscious materials and building techniques – a luxurious design that treads lightly on the planet.
This way, this team works together with their clients in order to encourage them to explore themselves and align the design vision with core values of both sides creating marvelous and memorable projects always with elements of surprise!
Shaping and adapting to the space and flow, this interior design studio is recognized for its high-quality work with range from residences to luxury hotels and restaurants or even private members’ clubs with keen attention to detail through building and the interiors.
“To all of us, design is not confined by convention, or by discipline, style or location.”
Their approach incorporates sustainable design solutions with a strong work ethic remaining always captivating because it counts with a highly-experienced group of architects and designers that are constantly motivated by the bold and the unseen. And now you have the opportunity to see why.
The Project
Battersea Power Station
Supplying a fifth of London’s electricity, Battersea Power Station is one of London’s most exciting and innovative new destinations – a surviving example of Art Deco architecture.
And Michaelis Boyd uncovered apartments in the largest brick building in Europe, a legendary landmark creating a vibrant new destination. And we couldn’t love it more!
This space went from studio apartments to five-bedroom penthouses, providing architectural character to every single detail of the building.

Image Credits: Taran Wilkhu | From Dezeen

Image Credits: Taran Wilkhu | From Dezeen
The main idea of the design was to maximize views through industrial crittal floor to ceiling windows for the ultimate experience of modern living; always having in mind the Power Station’s rich history.
And that’s why this London-based studio created two interior palettes inspired by historical features from when the Power Station was built. These palettes support neutral colors and natural materials for a contemporary warm look.
Responsible for providing a fifth of London’s electricity, the Control Room A gave life to the dark flooring and the bathroom’s glazed tiles – creating, this way, the color palette named Heritage 33, with references of the 1930s, the year of the Central Station’s construction.
After Heritage 33, a second palette was created: the Heritage 47. It represents 1950s details with more minimal design touches and lighter flooring and walls across modern industrial aesthetics.

Image Credits: Taran Wilkhu | From Dezeen
This contemporary feel encouraged Michaelis Boyd to develop more than 100 different apartment layouts designing versatile spaces that make available new ways of living, working, eating, and relaxing and this open space in the Switch House East is proof of that.
In the second residential development of Grade II, this open space has an industrial atmosphere and soothing vibes that capture everyone’s attention, especially because of Shinto Sofa.
Shinto Sofa has featured this very exclusive design thanks to its great functionality and comfort provided by a stunning modular system with three different designs: chair, chair with chaise longue and pouf.
On the back of each module, two black texturized steel bars slide to the bottom of the sofa, featuring delicate gold stainless steel details. Its sleek piping flows across the sofa transforms every kind of interior design project.

Image Credits: Taran Wilkhu | From Dezeen
And the result? Timeless interiors with refined quality thanks to the references of Battersea Power Station’s rich history. We’re in love with this interior design project by Michaelis Boyd that truly reflects their creativity and desire for embracing the natural world around the space.
Photography by Taran Wilkhu.
YOU MAY ALSO LIKE: Outdoor Design: A Versatile Well-Thought Design
We are working every day to bring you the most stylish ideas to fulfill your inspiration and to create the best interior design projects so feel free to follow our Instagram Page and to subscribe to our newsletter.







