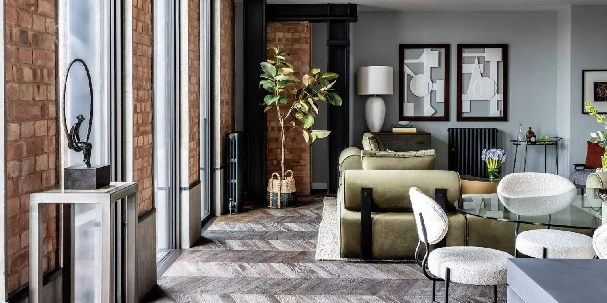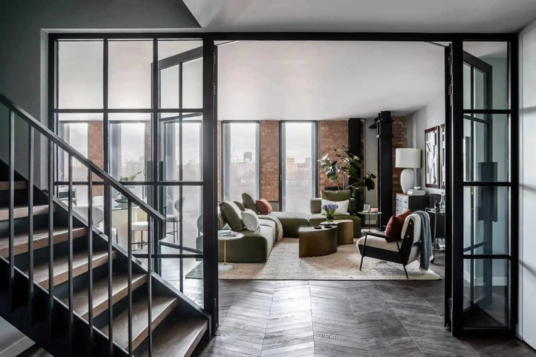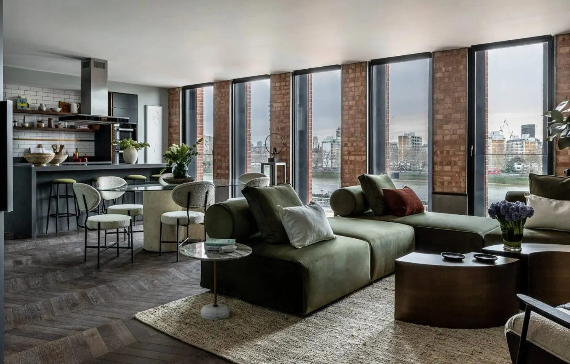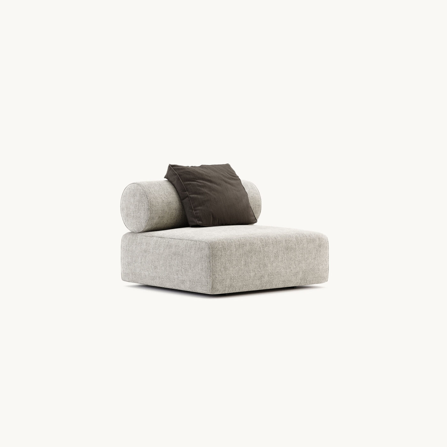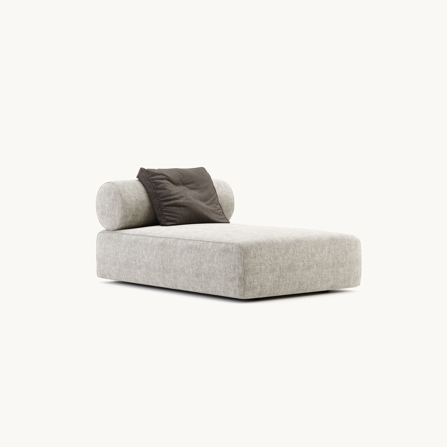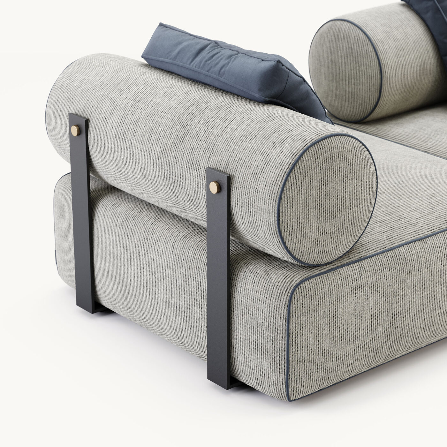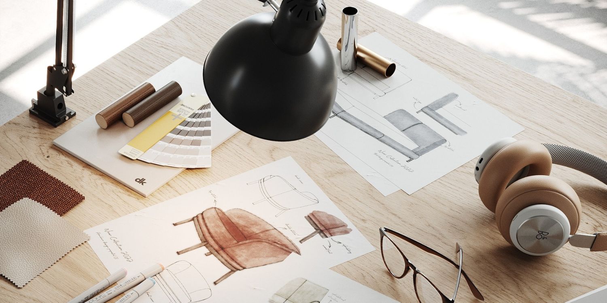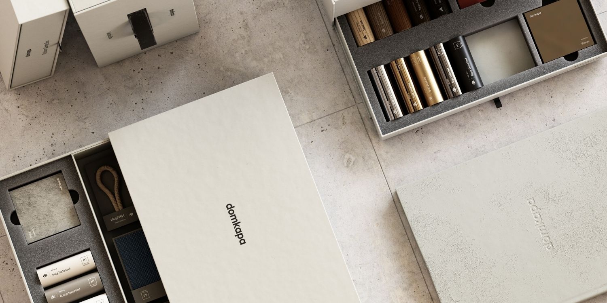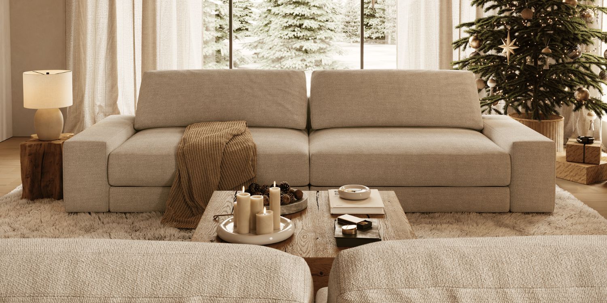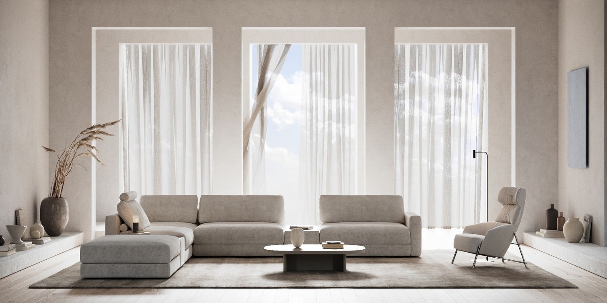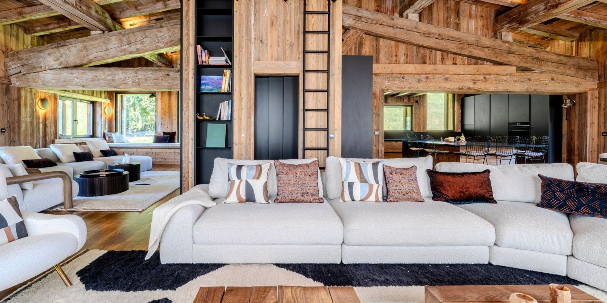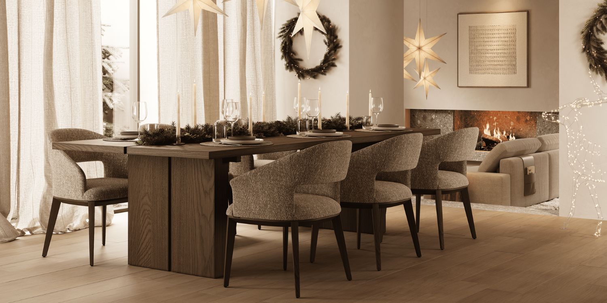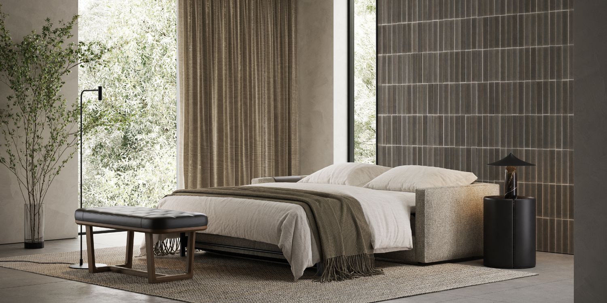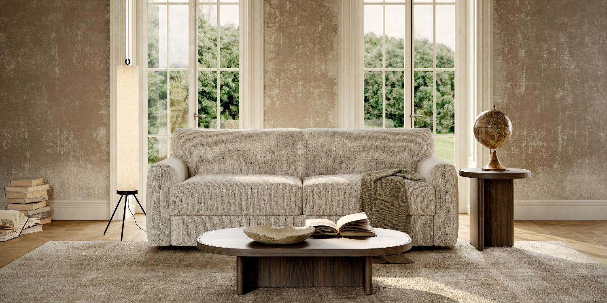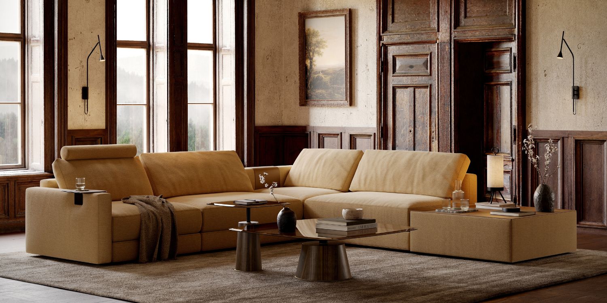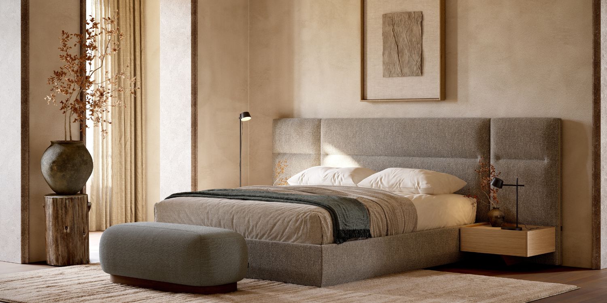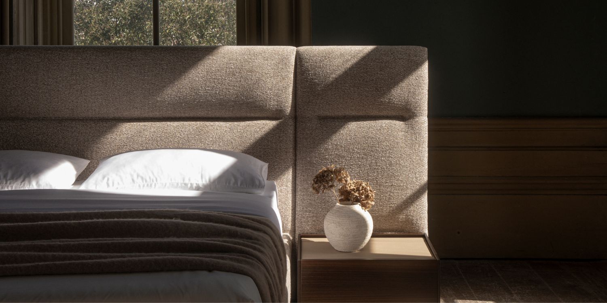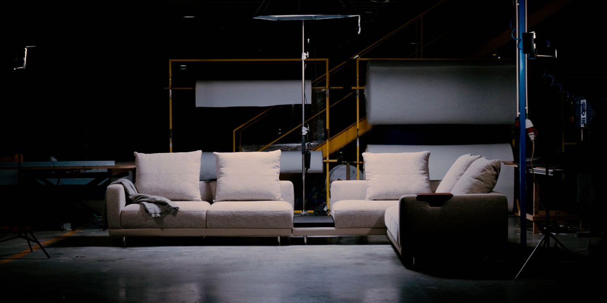Few places in London combine heritage, innovation and contemporary living quite like Battersea Power Station – and few studios could honour that legacy as beautifully as Michaelis Boyd. Known for their refined industrial aesthetic and thoughtful approach to materiality, the award-winning studio brings a fresh perspective to this iconic landmark, capturing its monumental past while reimagining its future through modern, liveable design.
In this project, the London-based team masterfully balances the raw character of the building with warm, tactile finishes and a curated furniture selection that elevates every space. The result is an interior that feels powerfully architectural and effortlessly inviting – a testament to Michaelis Boyd’s ability to shape environments that connect history, place and people with remarkable sensitivity.
Let’s step inside and discover how this celebrated studio transformed one of Europe’s most famous Art Deco structures into a vibrant, contemporary home filled with soul, sophistication and a hint of industrial drama.
Michaelis Boyd is an award-winning interior design and architecture studio, founded in 1996 by Tim Boyd and Alex Michaelis. With a portfolio spanning residential, hospitality and retail sectors, the studio has built a global reputation for crafting spaces that are as functional as they are visually compelling.
Their talented team of directors – Matt Sanders, Emma Bodie, Christina Gregoriou, Rina Kukaj and Aimee Rutherford – leads a wide range of acclaimed projects worldwide, each one shaped by a thoughtful, collaborative approach.
At the heart of Michaelis Boyd’s work lies a deep respect for context. Every project is influenced by its natural surroundings, local culture and the craftsmanship available, resulting in designs that feel grounded, authentic and timeless. The studio prioritises sustainable practices, championing environmentally conscious materials and building techniques that bring luxury and responsibility together seamlessly.
Working closely with clients, the team encourages a process of exploration to align the design vision with shared values. The result is a collection of remarkable, memorable interiors – each infused with refined detail, meaningful storytelling and an element of delightful surprise.
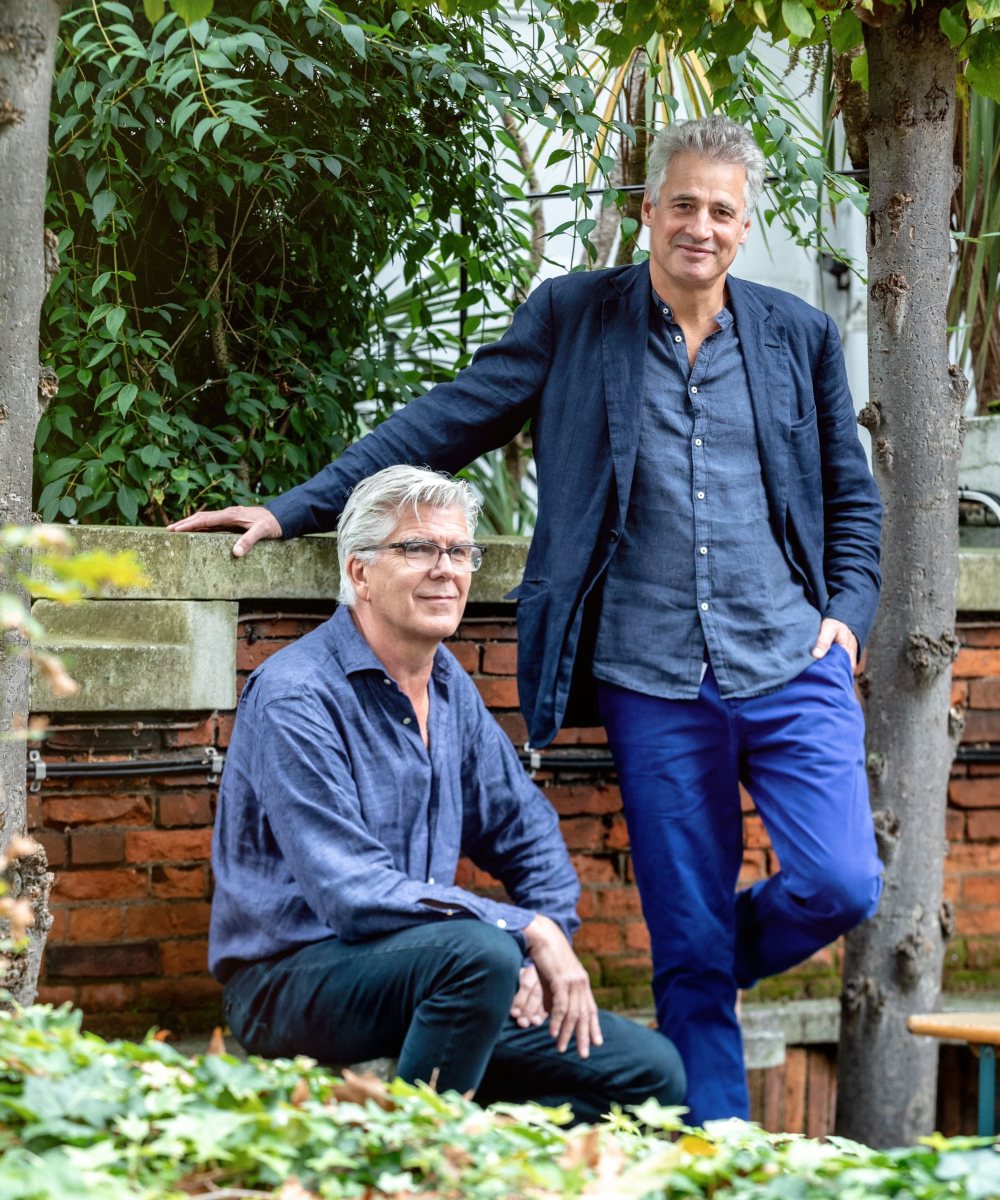

Shaping and adapting to the space and flow, this interior design studio is recognised for its high-quality work, ranging from residences to luxury hotels and restaurants, as well as private members’ clubs, with keen attention to detail in building and interiors.
“To all of us, design is not confined by convention or by discipline, style or location.”
Their approach incorporates sustainable design solutions with a strong work ethic, remaining consistently captivating because it features a highly experienced group of architects and designers who are constantly motivated by the bold and the unseen. And now you have the opportunity to see why.
The Project
Battersea Power Station
Once responsible for supplying a fifth of London’s electricity, Battersea Power Station now stands as one of the city’s most exciting and forward-thinking destinations: a rare surviving example of monumental Art Deco architecture. Within this iconic structure, Michaelis Boyd was entrusted with unveiling a remarkable collection of residences inside the largest brick building in Europe, breathing new life into a landmark that continues to captivate.
From compact studio apartments to expansive five-bedroom penthouses, the project celebrates the building’s striking architectural character at every turn, honouring its history while shaping a new chapter of contemporary living.
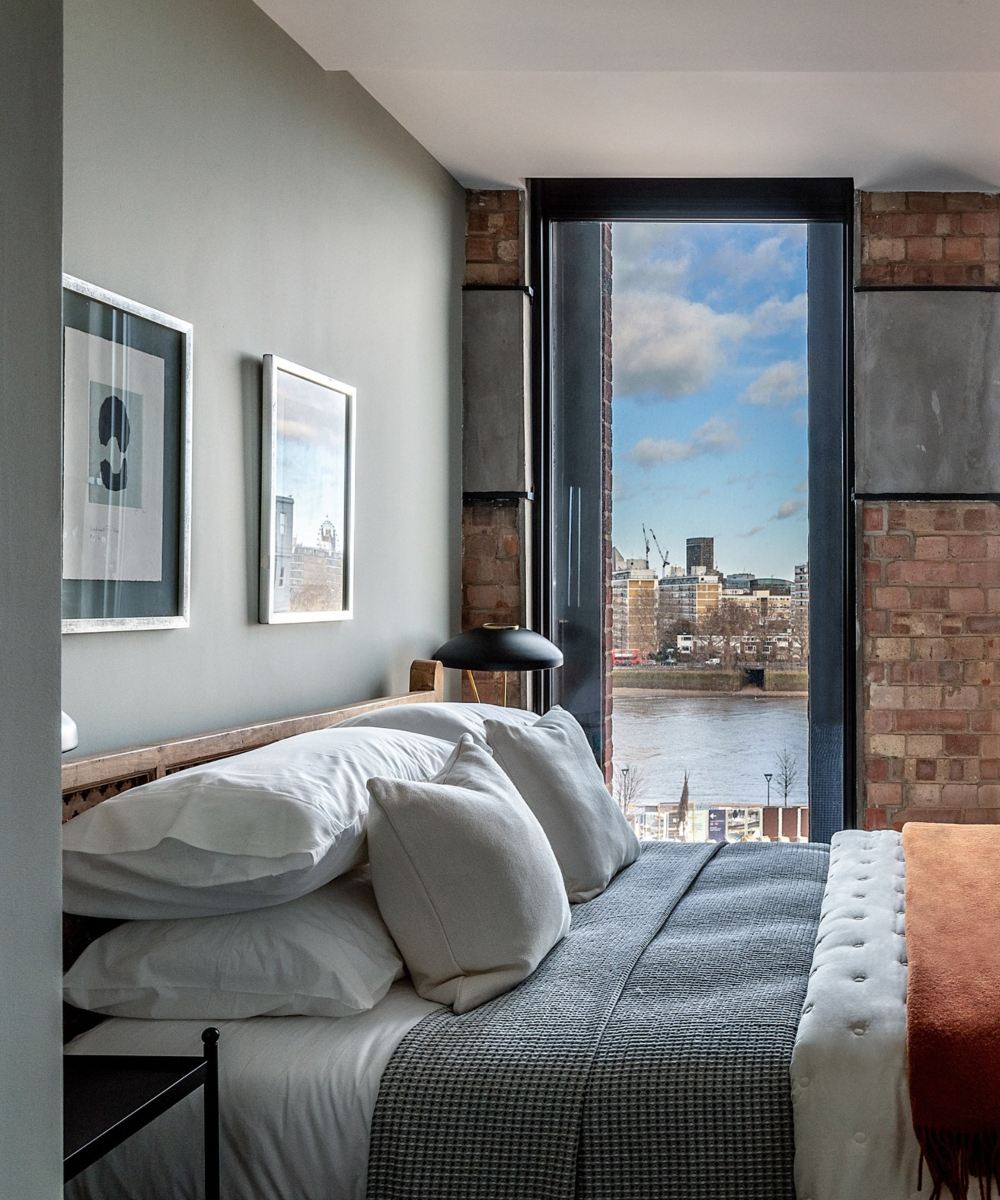
The design concept centred on maximising the dramatic views offered by the industrial Crittall-style floor-to-ceiling windows, creating an immersive modern living experience while remaining deeply connected to the Power Station’s storied past.
To honour this heritage, the London-based studio developed two interior palettes inspired by original architectural details from the building’s construction era. Both schemes embrace neutral tones and natural materials, resulting in warm, contemporary spaces that subtly echo the Power Station’s history.
Inspired by Control Room A, the heart of the Power Station that once supplied a fifth of London’s electricity, Michaelis Boyd developed the first of two distinctive palettes: Heritage 33. This scheme draws from the building’s 1930s origins, reflected through darker flooring tones and the use of glazed tiles that echo the era’s materiality.
Building on this narrative, the studio introduced a second palette: Heritage 47. Influenced by the cleaner lines and understated details of the 1950s, this option features lighter flooring and walls, bringing a softer, more minimal interpretation to the Power Station’s modern industrial aesthetic.
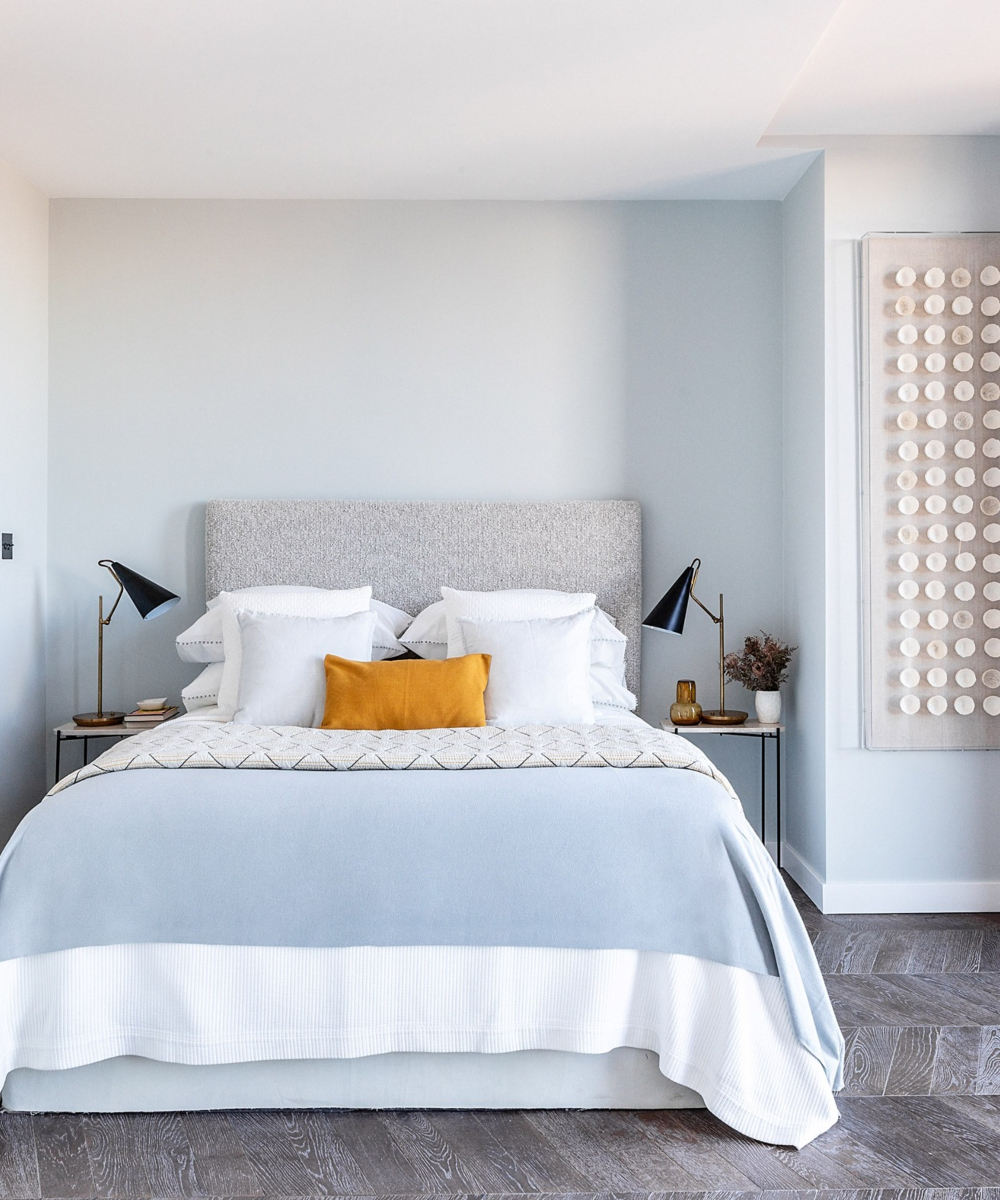
Shinto Sofa
This contemporary spirit led Michaelis Boyd to create more than 100 unique apartment layouts, each designed to offer versatile ways of living, working, dining and relaxing. The open-plan residence in Switch House East is a perfect example – a space where industrial character meets calming, modern comfort.
Within this Grade II listed development, the ambience is elevated by the presence of our Shinto Sofa, a standout piece that complements the architecture beautifully. Its exclusive design combines functionality with exceptional comfort, thanks to a modular system available in three different designs: chair, chair with chaise longue and pouf.
At the back of each module, two textured black steel bars extend to the base of the sofa, accented with delicate gold stainless steel details. Refined piping runs seamlessly across each element, allowing the Shinto Sofa to transform and enhance any interior design project with elegance and precision.
And the result? Timeless interiors enriched by the Power Station’s remarkable history and elevated through thoughtful, contemporary design. This project by Michaelis Boyd beautifully showcases the studio’s creativity and their ability to harmonise architecture, heritage and the natural world that surrounds each space. We couldn’t be more inspired.
Photography by Taran Wilkhu.
YOU MAY ALSO LIKE: Akka Interiors Living Room Project: Sunlight, Silence & Sophistication
We are working every day to bring you the most stylish ideas to fulfil your inspiration and to create the best interior design projects, so feel free to follow our Instagram Page and subscribe to our newsletter.

